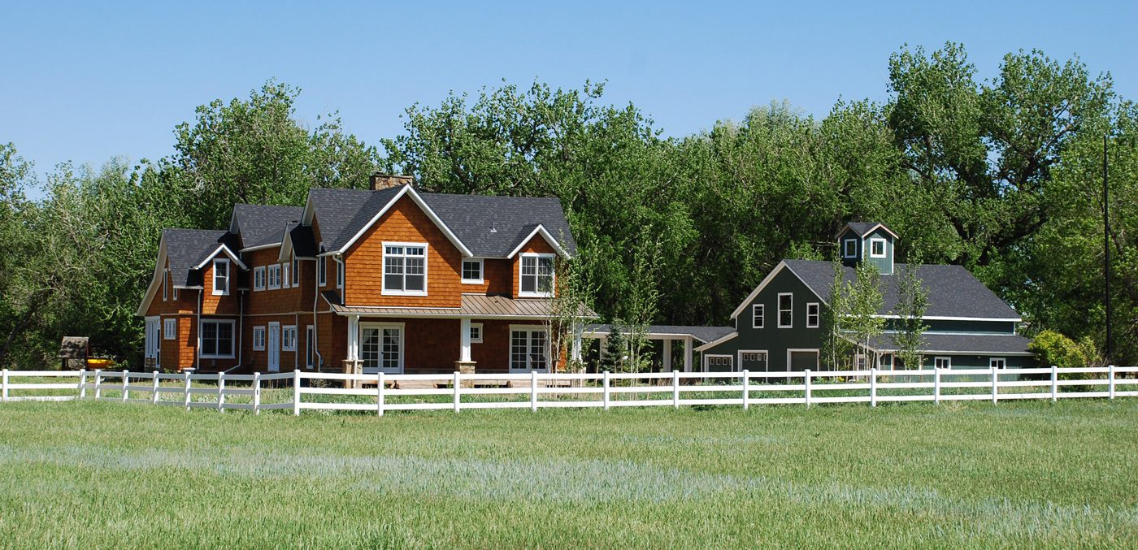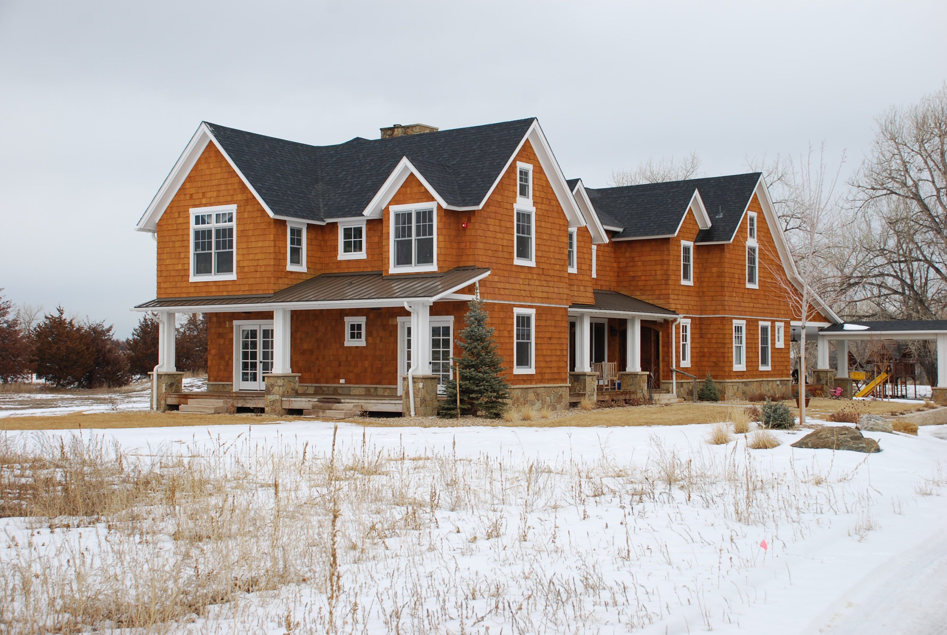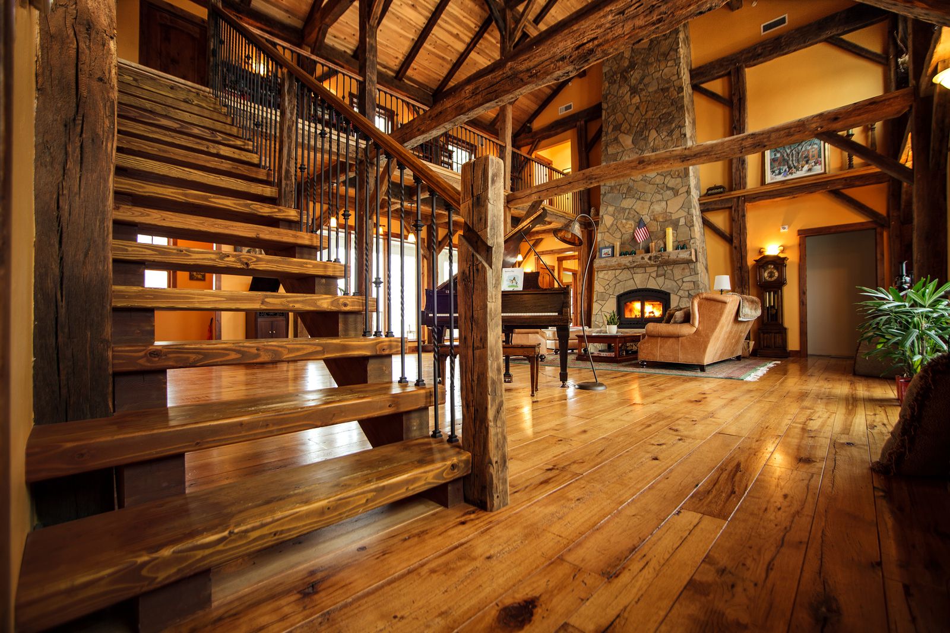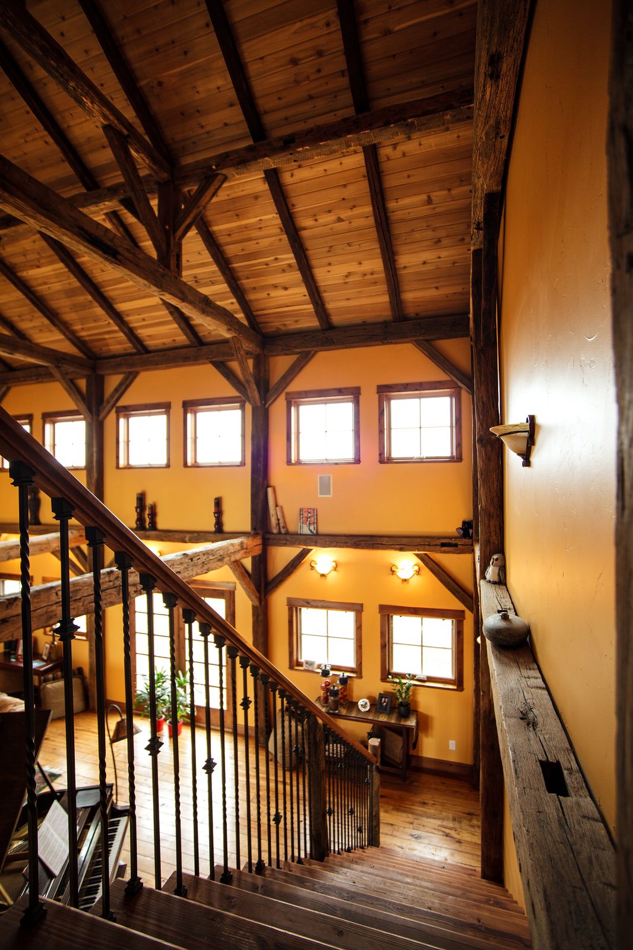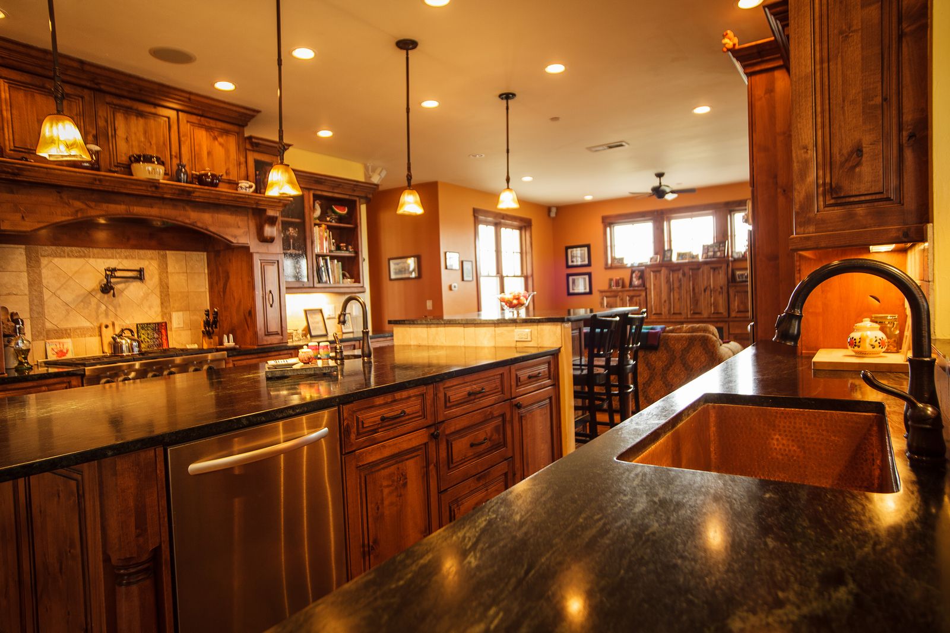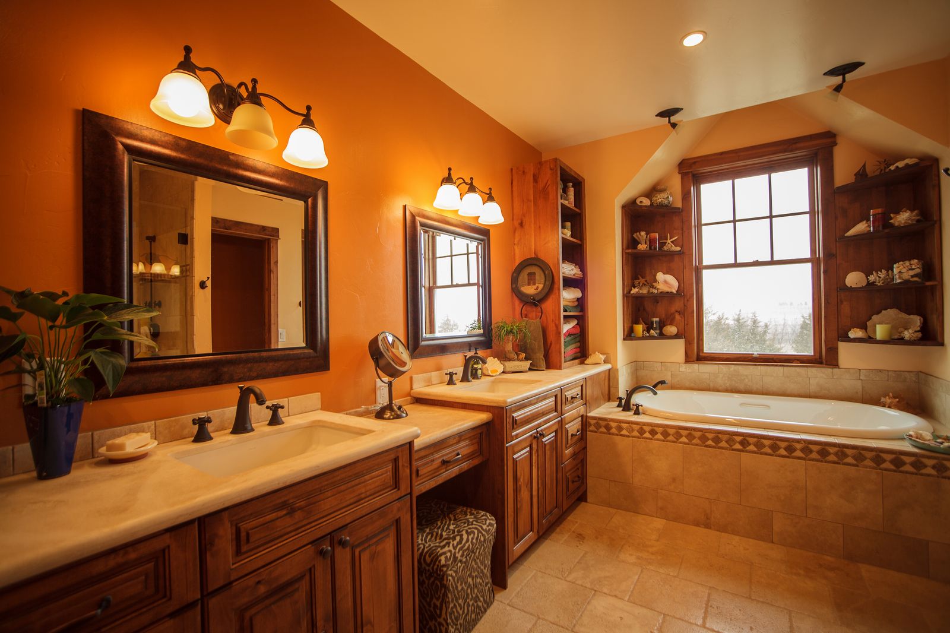Growing up in Pennsylvania carried great sentimental value to the owners, reflected is this Shingle-style home, which utilizes a reclaimed Pennsylvania barn timber frame structure. The barn frame became the backbone of the Great Room and determines the aesthetic for the rest of the Cape Cod style home. Dormered roof, shake siding, screened porches, and tapered columns support the desired New England aesthetic. The design is reminiscent of traditional New England architecture but also extremely low maintenance and functional. With four children and two large dogs, durability in the design was paramount as well as good flow and efficient use of space. High end finishes in the public spaces and master suite are balanced with cost effective long lasting alternatives in the kids’ spaces. Relaxing, inspiring adult spaces complement kid enticing design elements such as fire-poles, secret hiding areas, and swinging furniture found throughout the interior of the home.
