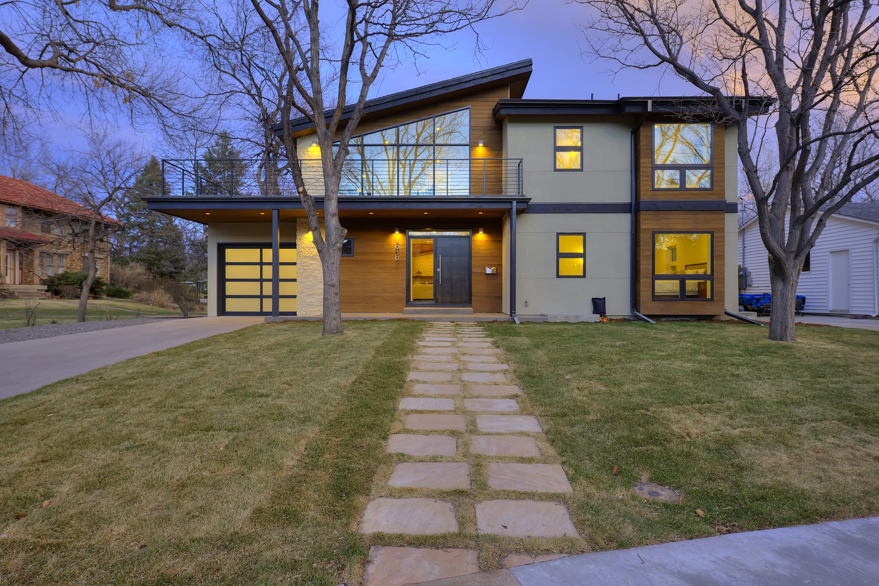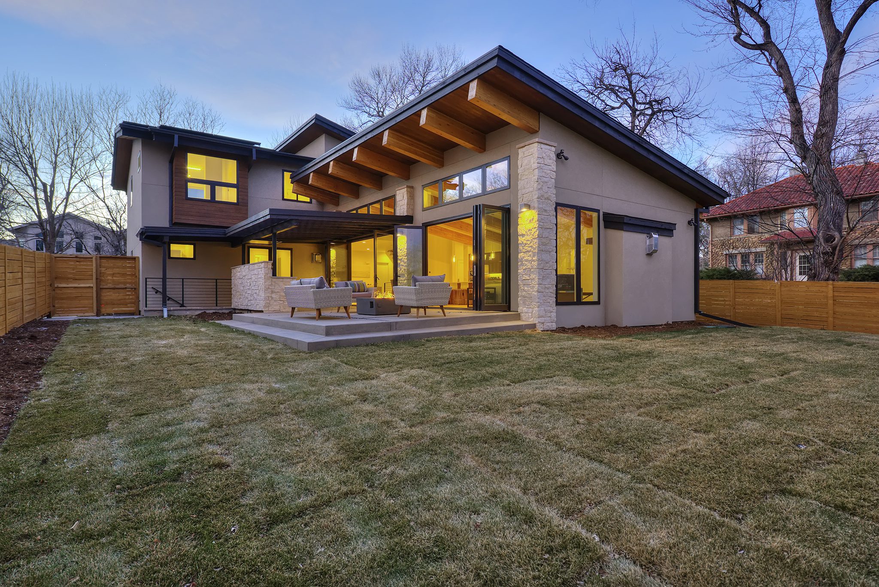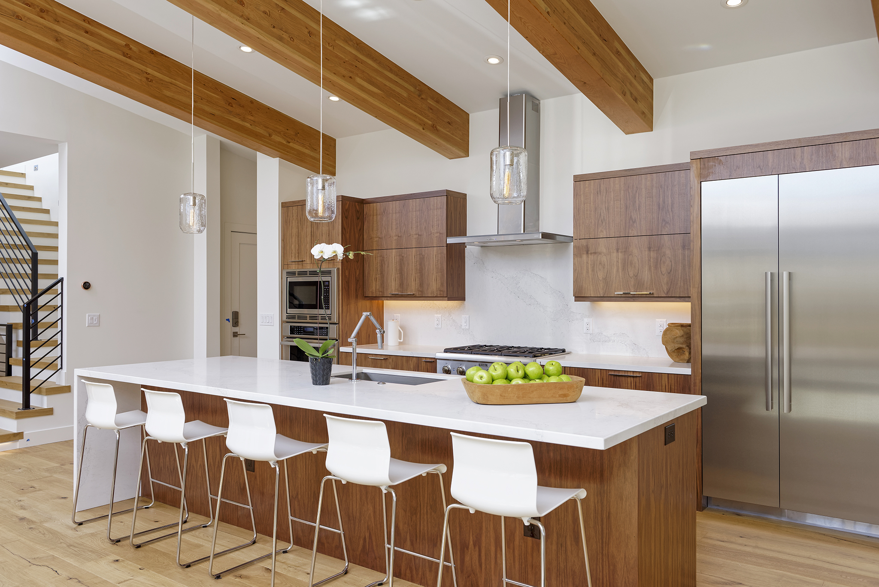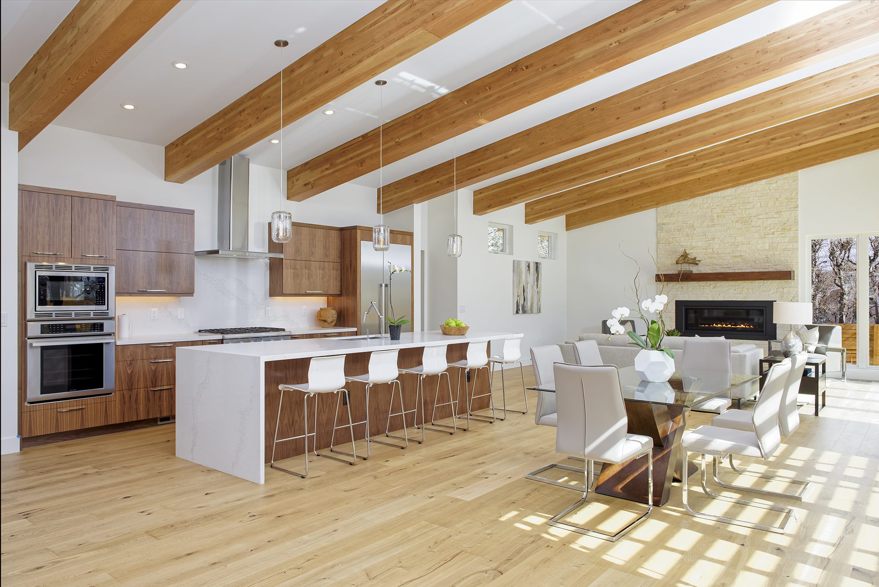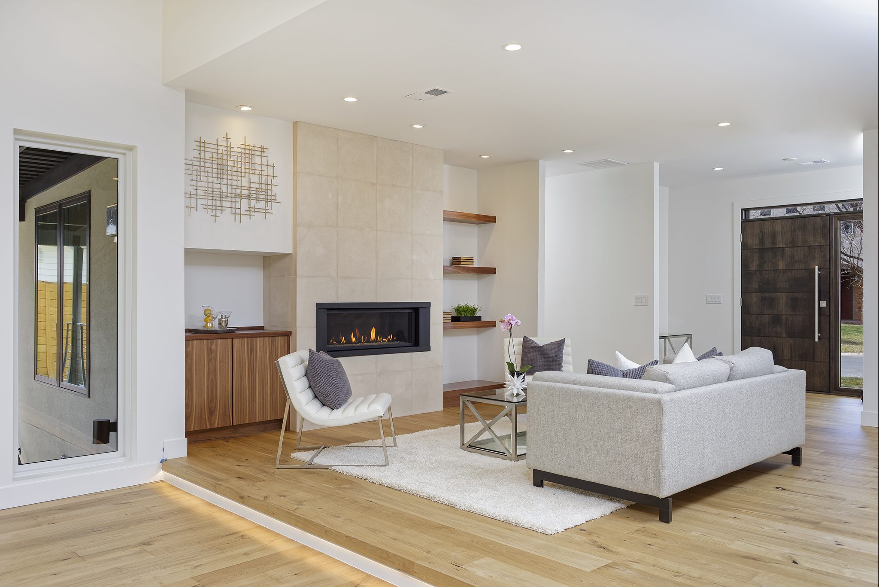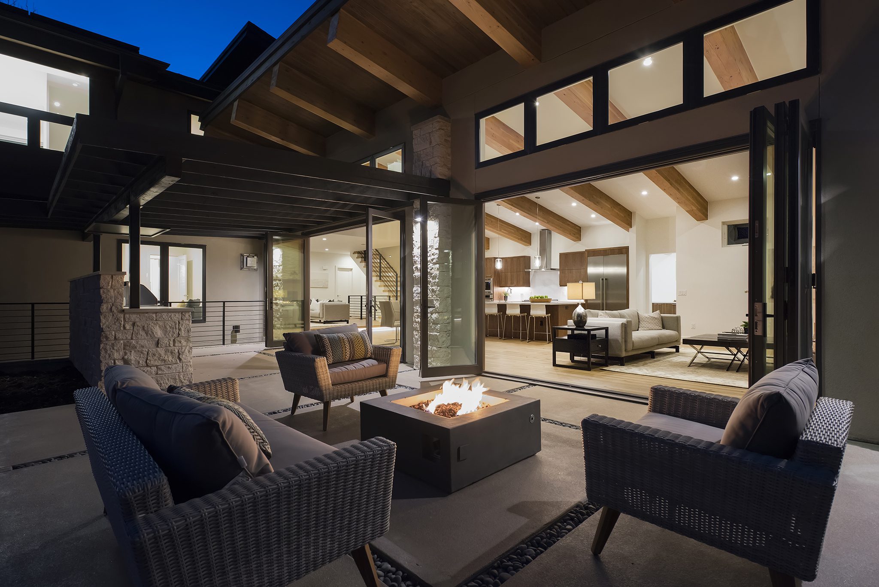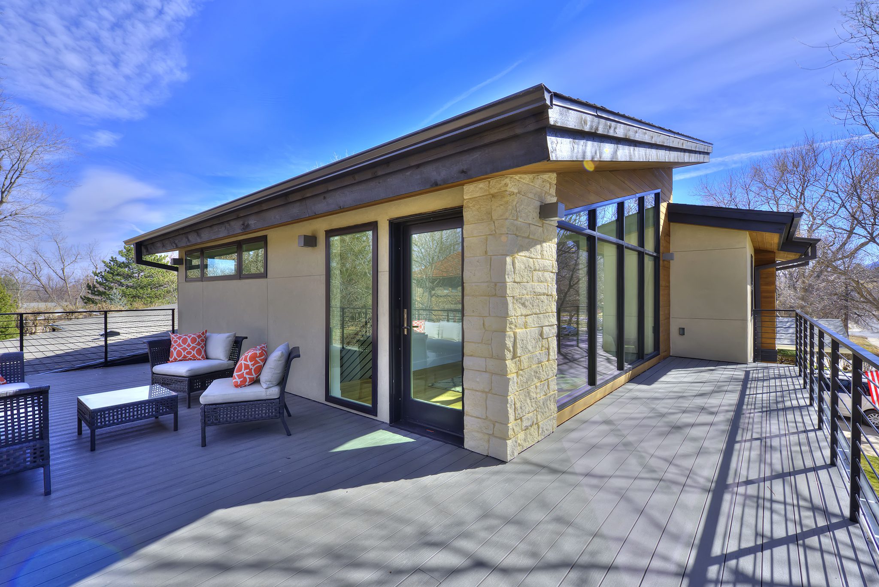This 1950’s ranch home in Boulder, Colorado was deconstructed down to its foundation and rebuilt, adding roughly 3,000 square feet for a custom new home size of roughly 4,700 square feet. A new wing was added to the main level to the east and a second story added above the existing footprint. With a large lot in the heart of Boulder, the seamless interface of interior and exterior living was a top priority. This was achieved by a full height window wall that completely opens up to the rear covered patio as well as a large second story deck facing north and west on the front of the home. Contemporary yet timeless materials, massing and lots of windows create an open, timeless feel to both the exterior and interior of the home.
