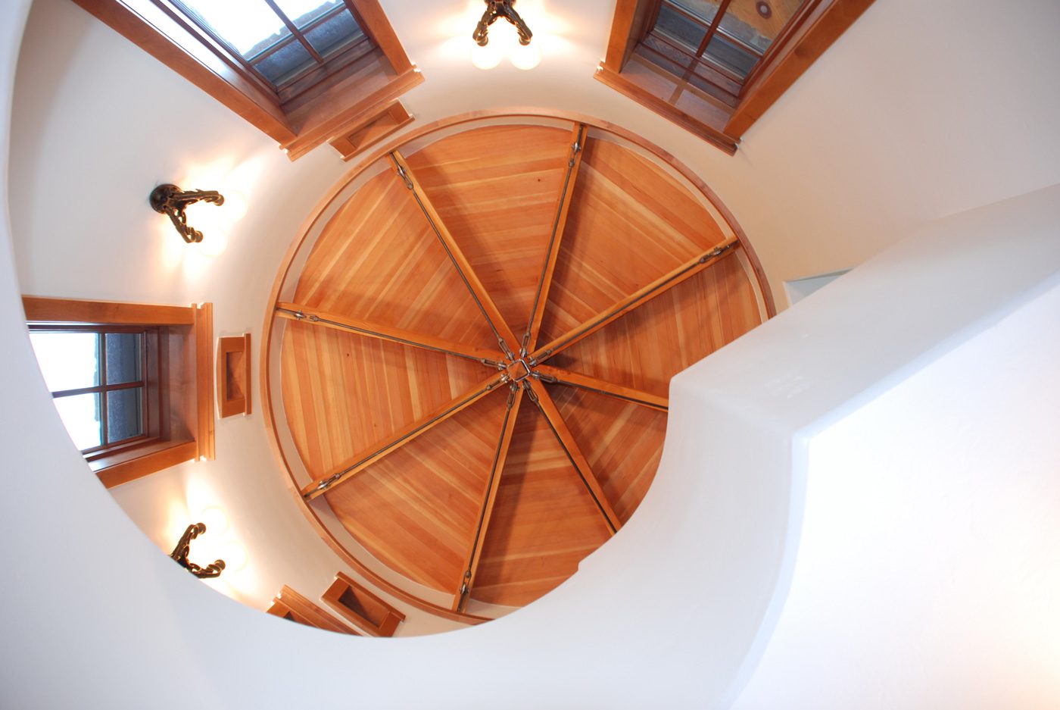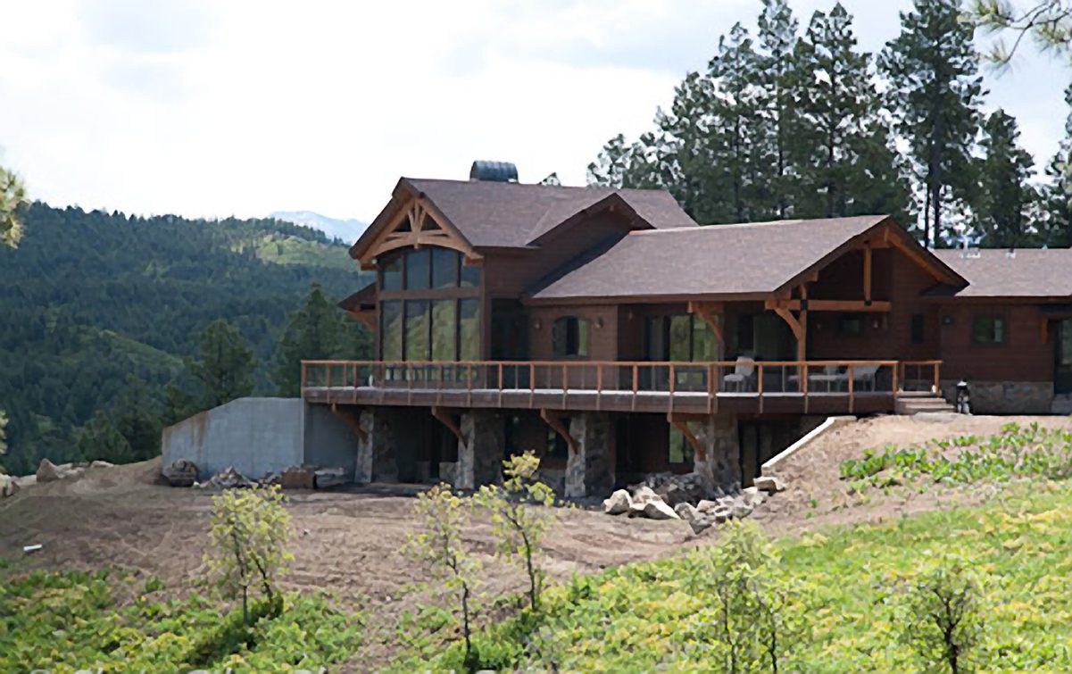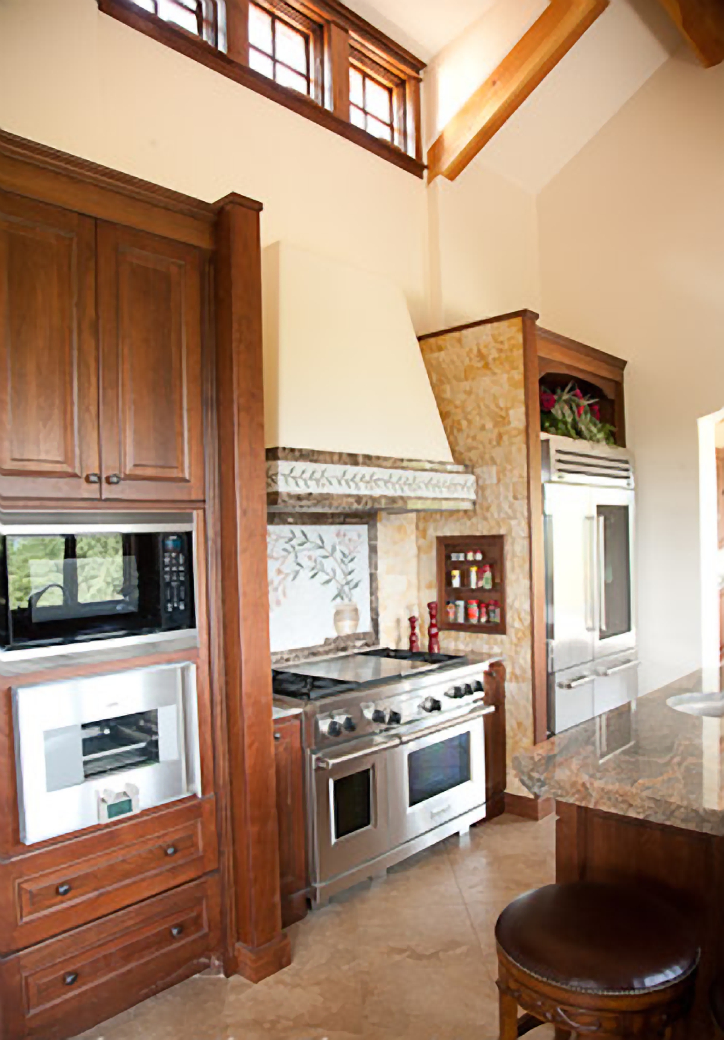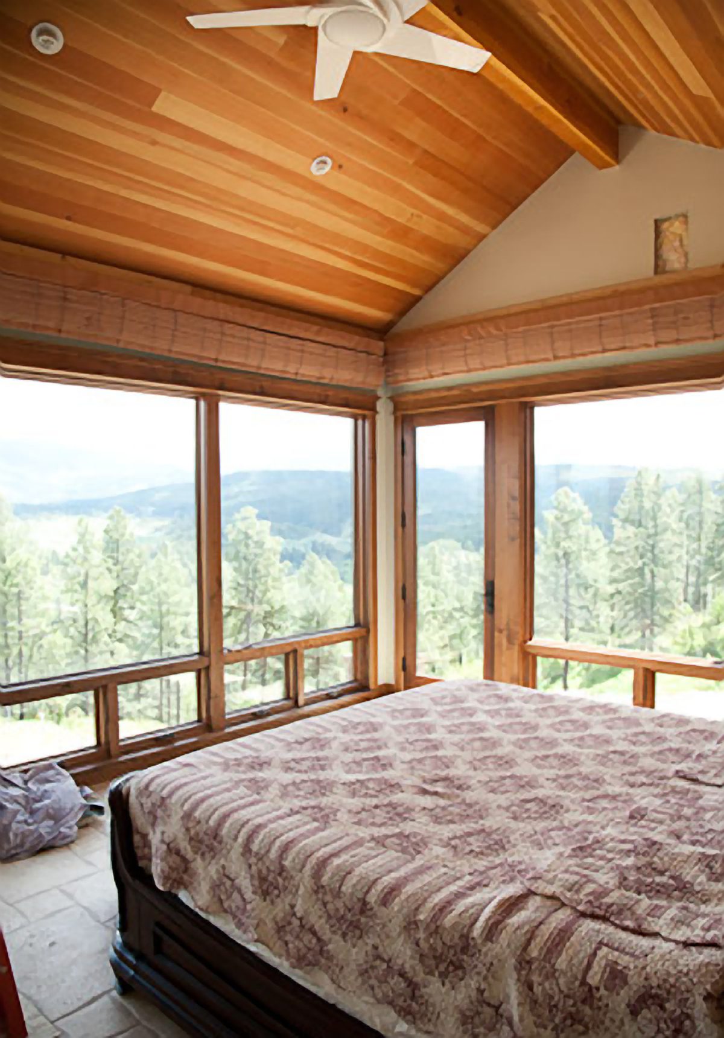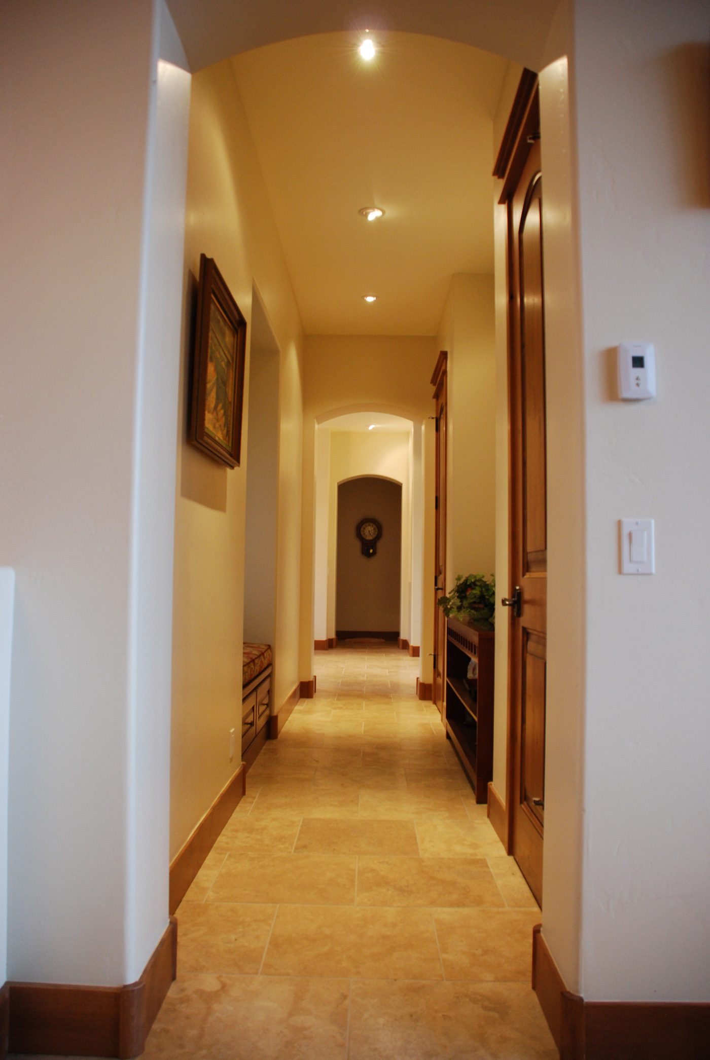This Colorado home near Pagosa Springs, Colorado combines traditional mountain architecture with specific updated and custom features desired by the client. Located on a hilltop, the floor plan is designed to curve around the knoll, accommodating the expansive panoramic views towards Wolf Creek Pass. The large vaulted ceilings throughout the home display a variety of timber trusses, timber beams, wood ceilings, and custom steel cable trussed stair turret ceiling. The ranch style home features a full walk-out lower level, with family room, media room and three bedrooms on the lower level, with a small second story guest suite above the garage.
