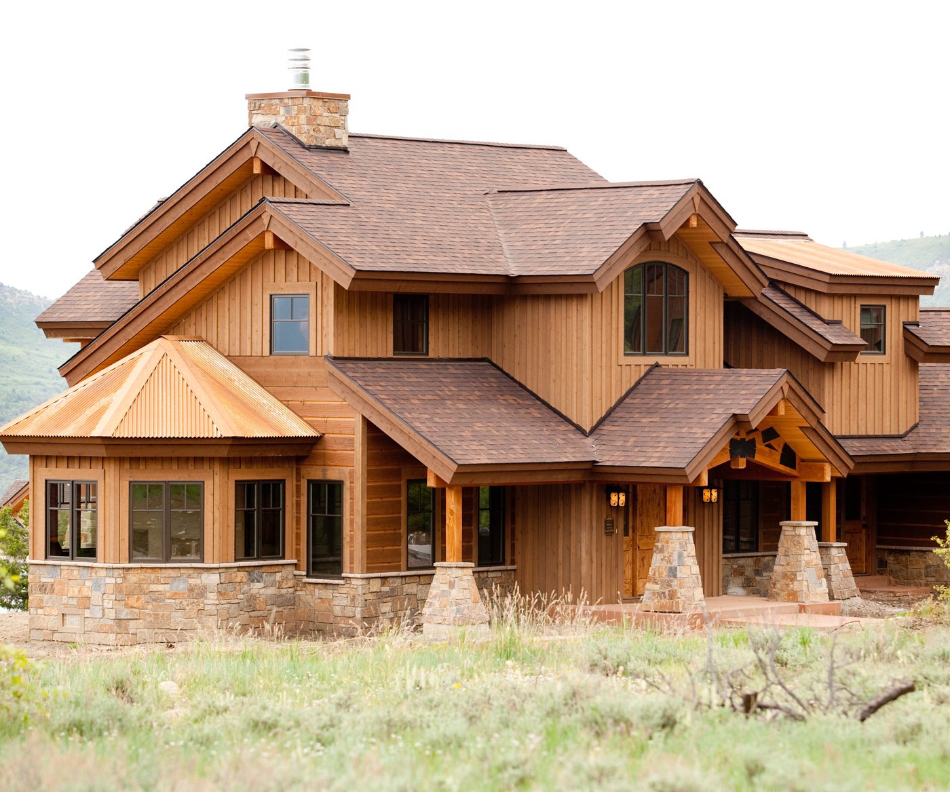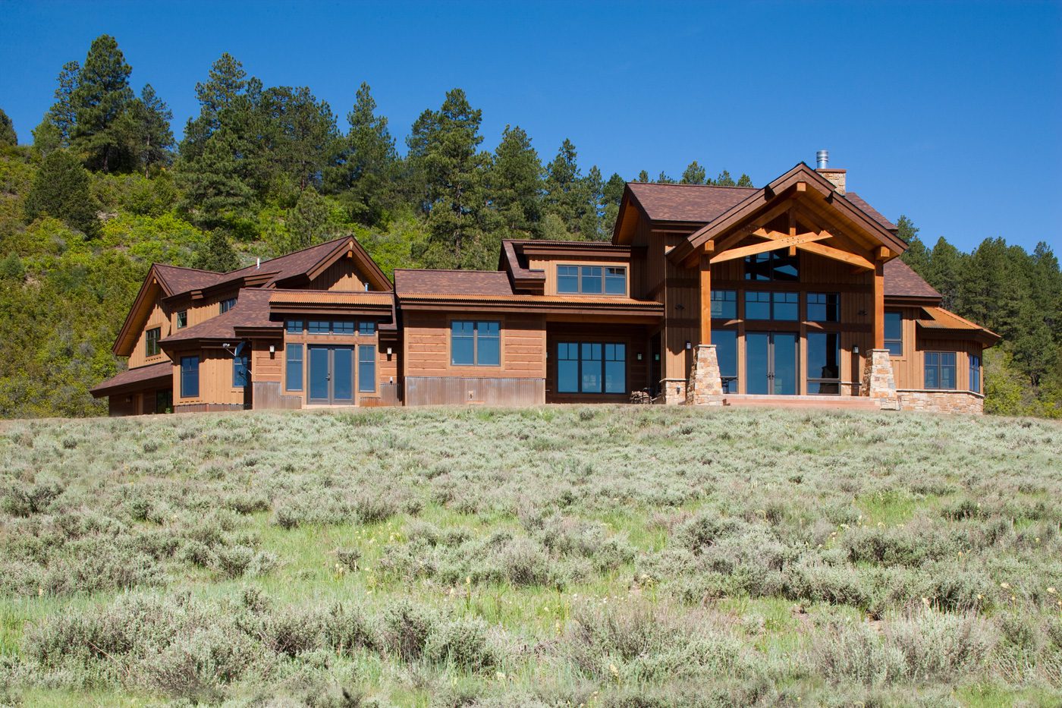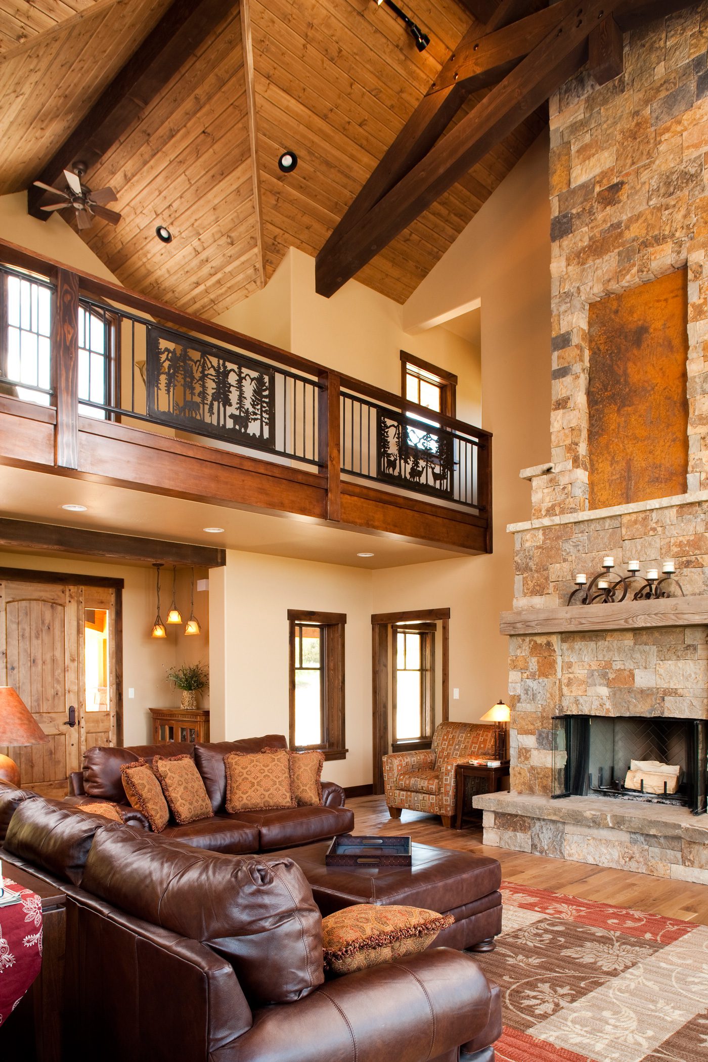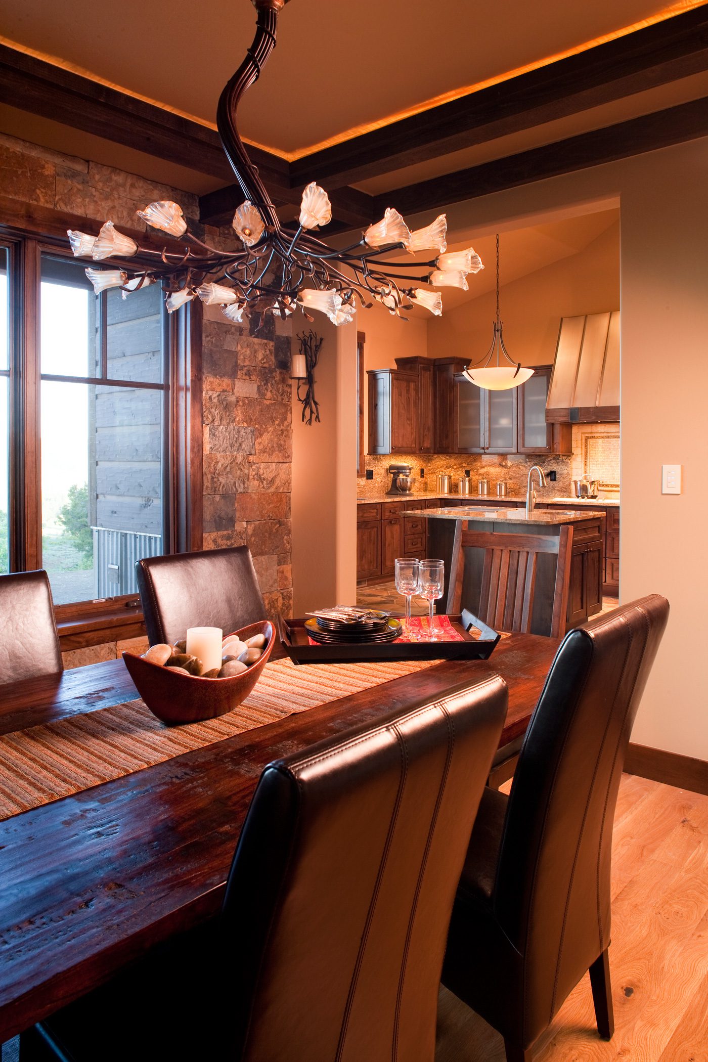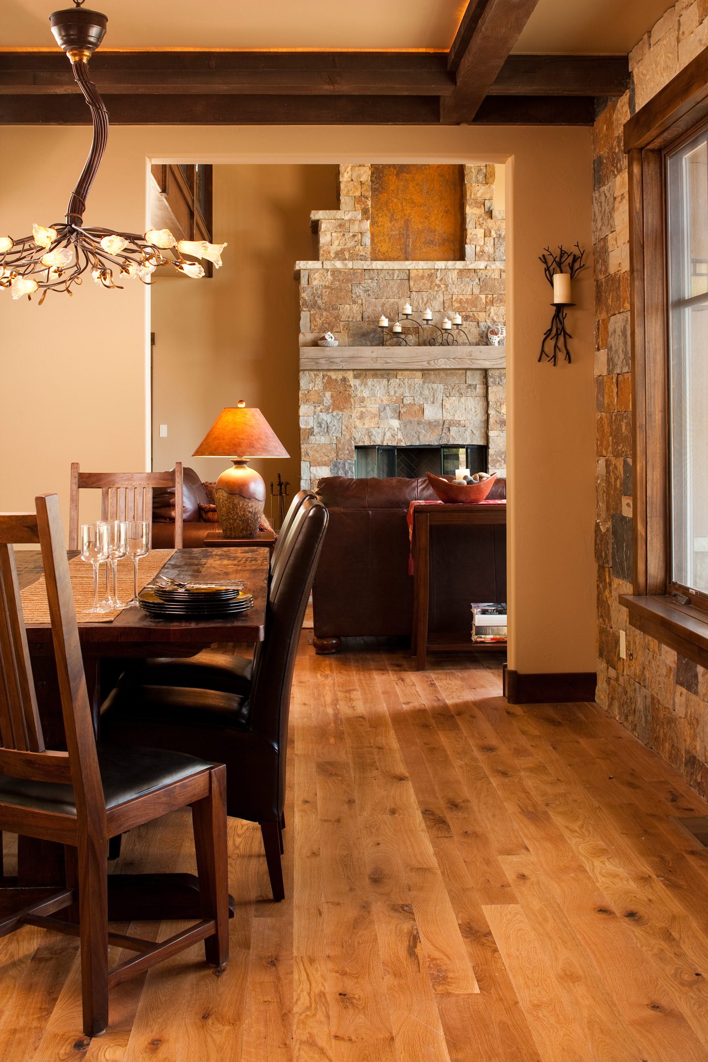Located in Shenandoah, just outside Durango, this Colorado Craftsman Mountain home incorporates traditional stone and timber detailing into the custom floor plan. The layout includes a separate wing for grown children’s families, a second floor loft across the entry space, and an office area accessed by a hidden door adjacent to the stone fireplace in the great room. Large amounts of glass capture the spectacular eastern views of mountains and lakes while an intimate outdoor dining area adjacent to the state of the art kitchen encourages early morning coffee outdoors. A large main level master suite located on the southeast corner of the home affords 270 degree views of the landscape with ample privacy created by strategically place trees and shrubs.
