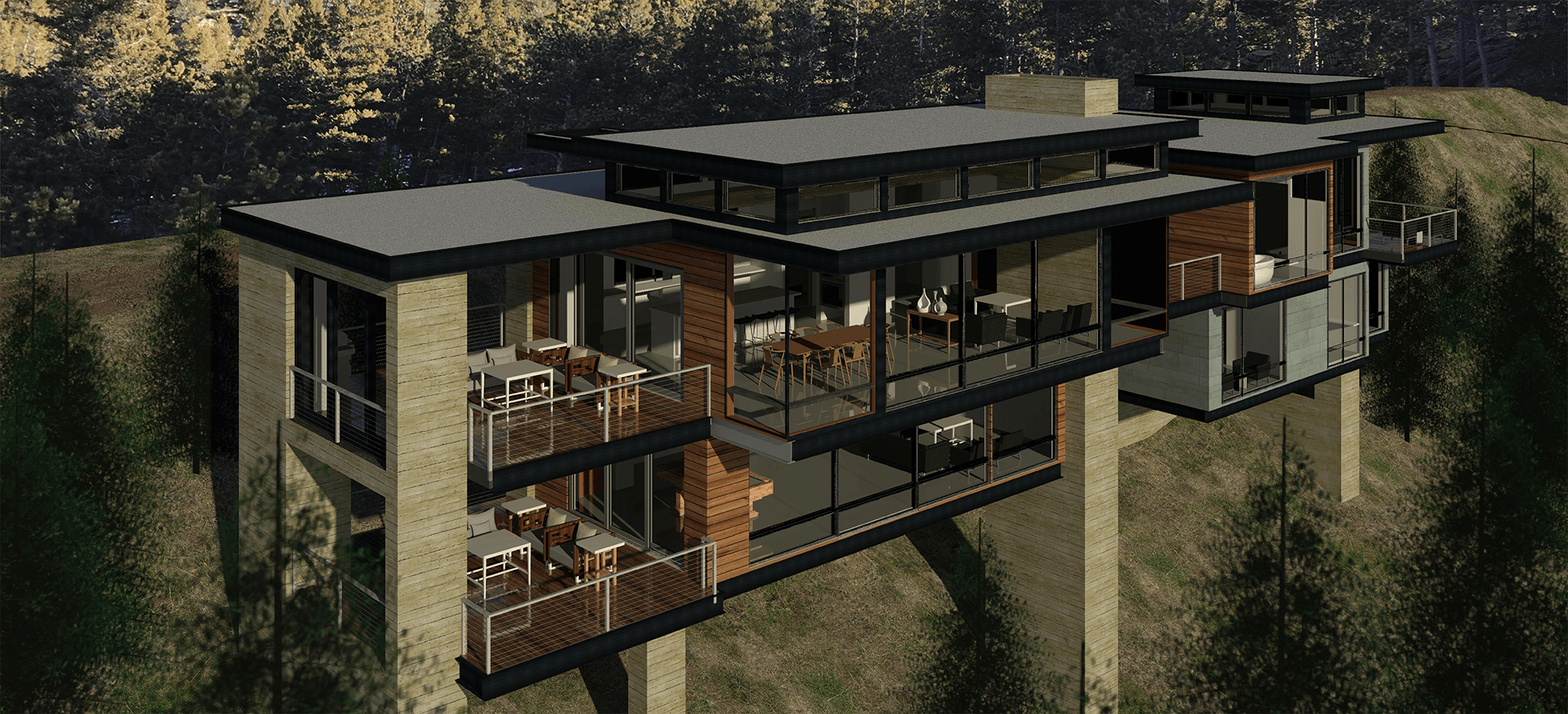Architectural Fees – What To Expect?
How do architects determine their fees?
This is a question we are asked frequently and on the surface, this seems like a very straightforward question. There are however, several different methods architects use for determining their fees which can be confusing when trying to compare “apples to apples” across the board.
First, it should be noted that the “bottom line” or total fee an architect charges is dependent on the type of project and the level of services required. Obviously, a client can expect a higher fee for full services as opposed to a basic Builder’s Set or Permit Set of documents. With this in mind, there are basically (3) methodologies used by architects to determine fees
Hourly Rate
This is just as it seems; a flat rate per hour for the time it takes to get the work done. There may be more than one hourly rate within the same firm depending on the task done or the person working on the project (example: the hourly rate for an intern measuring an existing building would typically be less than the rate for a licensed architect’s design time). It is customary for the architect to include an estimate of the total anticipated fee in the proposal/contract when using an hourly rate for billing their project. Often, they will include a “not to exceed” or “guaranteed maximum” price which means the billing will not exceed a certain amount as long as the scope of the project does not change. Typical hourly rates for architectural time range between $75.00 – $150.00/hr.
Price per Square Foot
This method is a flat rate charged per square foot of the project. Based on the initial design program, the architect will provide a total fee based on the anticipated final square footage of the project and usually adjust this fee (based on the final square footage of the project) once the design has been finalized and approved by the owner. The price per square foot may often be evaluated and determined based on the anticipated complexity of the project, required detailing, and time required to work with area jurisdictions, etc. Typical ranges for square footage fees fall between $7.00 and $10.00 per square foot.
Of Note: It is important to thoroughly understand the services provided (and not provided) under this type of fee arrangement. Think of it this way: A 2,000 square foot house could be one of very simple design or extremely intricate design. The simple design will require much less effort and time from the architect than the complex design, yet theoretically, the architect’s fee would not alter because the square footage is the same.
Percentage of Construction Cost
Many architects base their fees on a set percentage of anticipated construction costs. Typical percentages range from 8% to 15% depending on the services included. This method responds to the general premise that the cost of a project is directly proportional to the amount of time required to design, document and detail it. Since the actual cost of the project is not known at the outset of the project, the architect will initially base their fee on the Owner’s budget and adjust it once final cost estimates are received from the General Contractor.
Of Note: Some clients question what incentive the architect has (under this fee arrangement) to keep the costs of the project down since their fee is a percentage of the total. It should be understood that it is the architect’s job to design to the original budget and/or let the client know when a requested design element, product, or system is out of their budget. Often, items that would affect the overall construction budget, but are not part of the base construction package are exempt from being included in the cost that architect bases their fee on (example: an expensive, decorative chandelier would not be included in the base construction cost as it requires no more design effort from the architect than if the client had chosen a simple light fixture from a “big box” store)
Combination Fees
Lastly, some architects will combine the methodologies explained above to get the total fee for a project. The most common example of this would be for an architect to charge an hourly rate for all initial design work, time spent working with local jurisdictions and time measuring existing structures. Once the design is approved by the Owner, a flat fee (based on one of the methodologies above) is then charged for the production of the construction documents, permit submittal, and construction administration. This combination method responds to the many unknowns present at the beginning of most projects (example; how many design changes will the client require before finally approving a design?, how much time will be required to meet with local jurisdictions – HOA’s, City officials, etc. – before getting their approval? the time it will take to fully measure and document the existing structure). Once the design is approved by all involved parties, finalizing the documents is straightforward and a set fee easily determined.
